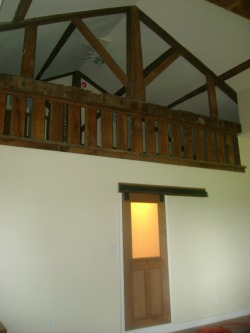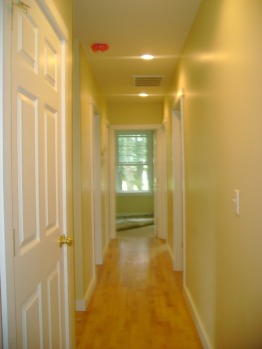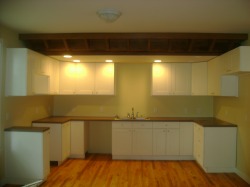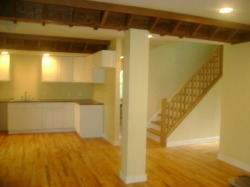View in great room of loft

This view is in the great room looking at the loft. The loft wood is the original wood from when the home was first built. The door of the great room slides like a barn door. We see the loft as an office or kids sleepover room or playstation room, but do whatever you would like with it. The great room is set up with it's own heat so you could close it off in the winter if you desired ( I wouldn't), but of course you can do whatever you want.
View from great room down hall to bedrooms. First stairs to left are stairs up to loft.

This view shows the view from the greatroom. The hallway to the 3 upstairs bedrooms is done in hardwood. The first door to your left leads to the stairs to the loft. The bedroom to the end (where you see the window) has the half-bath in it.


